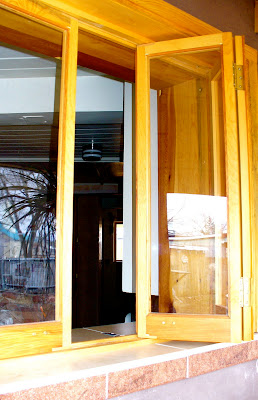The adobe house that we had in Santa Fe, New Mexico had two trombe walls
and one small attached sun room that we added that supplied much of our winter heat.
Above is the living room trombe wall,
which is basically a solar collector that is put over a masonry wall, in this case adobe.
The mass of the wall absorbs the heat of the low winter sun during the day
and releases that heat slowly to the room behind that wall.
The glazing, in this case a double wall polycarbonite sheet,
helps to insulate the wall at night keeping the heat in
and in the summer the overhang of the roof shades the trombe wall from the high sun.
They are very effective at providing low cost heat in the winter,
an excellent return on the relatively low investment cost.
We applied the frame for the trombe wall to the stucco on the adobe wall
leaving about an inch and a half space between the stucco
and the glazing of the collector and painted the wall behind the glazing black.
We later applied a spray on urethane insulation to the house
and once the new stucco covered that the wall was flush
with the glazing of the collector giving a nice trim look.
Notice the window behind the collector with the white frame...
...and here is the living room side.
The wide sill indicates the width of the adobe wall
and the warm dry conditions are perfect for cactus, yucca, etc.
The wall puts out a warm, radiant heat that is much more efficient at warming the body
than the convective heat put out by forced air heating systems.
Even though this wall has a pre-existing window that opens into the collector,
research has shown it is not necessary to have any window or vent
to get the maximum effect.
Another view of the living room and that same window.
The wall behind the collector is pleasantly warm to the touch
on a cold winter day.
This is a view of the bathroom trombe wall
that was part of an adobe bathroom addition.
Unlike the living room where the collector was added,
this trombe wall was built in with the addition
and the adobes are exposed behind the glazing.
The black is asphalt emulsion instead of paint
since it sticks to the adobe better and is less expensive.
This is the inside of the trombe wall and it is very suited to heating a bathroom
as it helps create a drier environment.
Also the windows above the collector never get condensation on them
and the sills actually put out a small amount of heat.
The toilet is right below the window,
no frozen pipes here.
I stood on the edge of the tub to get this shot looking down.
The tub and shower dry much faster with the heat from the collector
inhibiting the growth of mold and mildew
making this a perfect place for a trombe wall.
making this a perfect place for a trombe wall.
The sills are cast in place concrete.
From the trombe wall on the bathroom to the left
we move over to the attached greenhouse out from the kitchen,
this being an addition to the existing house.
Because of design constraints the only entrance is from the outside on the left.
Other than being a great place for putting tender plants in the winter
and putting out a lot of heat this is too small for much use.
When designing a sun room be clear of your objectives.
If you want enough space for a breakfast nook it won't be good for heating the house,
as the most efficient sun rooms for creating heat are narrow, 3' to 4' is optimum,
really just a very wide collector,
and you need a masonry wall between the sun room
and the living space on the other side, in this case adobe,
to capture that heat and release it slowly into the room.
.
And please no skylights as they overheat in the summer and lose heat in the winter.
This window overlooks the greenhouse from over the kitchen sink
so it is a great place in the winter to open the folding window on a cold day
with the green plants and feel the warm air.
And again no frozen pipes here.
This is the greenhouse side of the same window looking into the kitchen.
The two small windows are awning style and used as summer vents.
The diagonal sticks are used to prop them open.
The double pane glass windows have metal drip pans under them
to protect the framing from rain running down the window.
For more on solar check out the LABELS section on the right sidebar
and click on Solar In New Mexico, or go to these posts:
(Please note that this is a re-working of the post:
Passive Solar from 2/10/10.)











